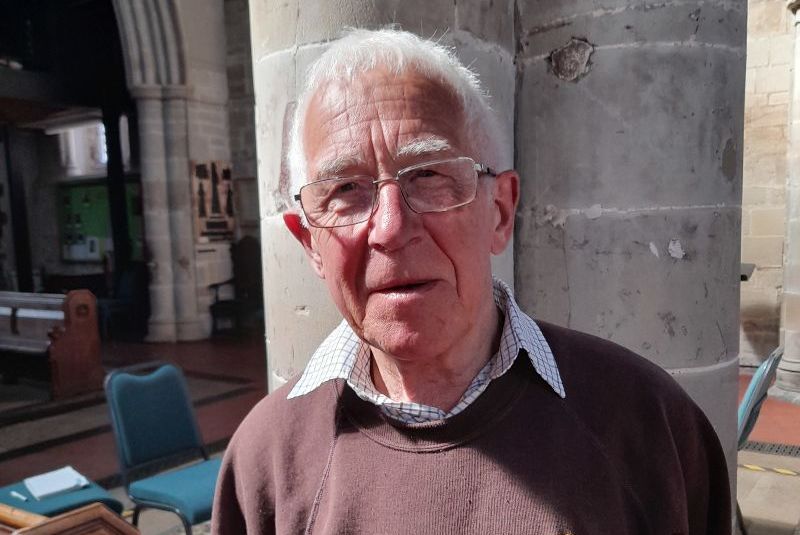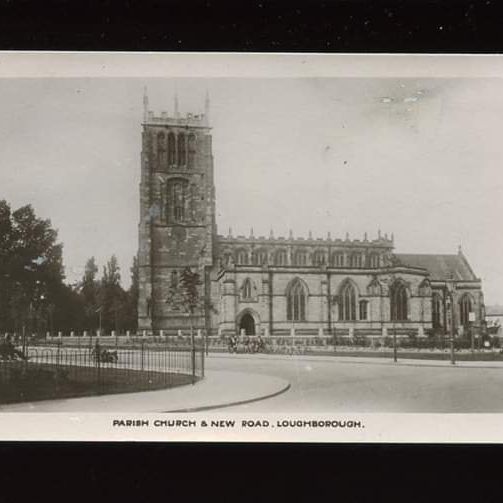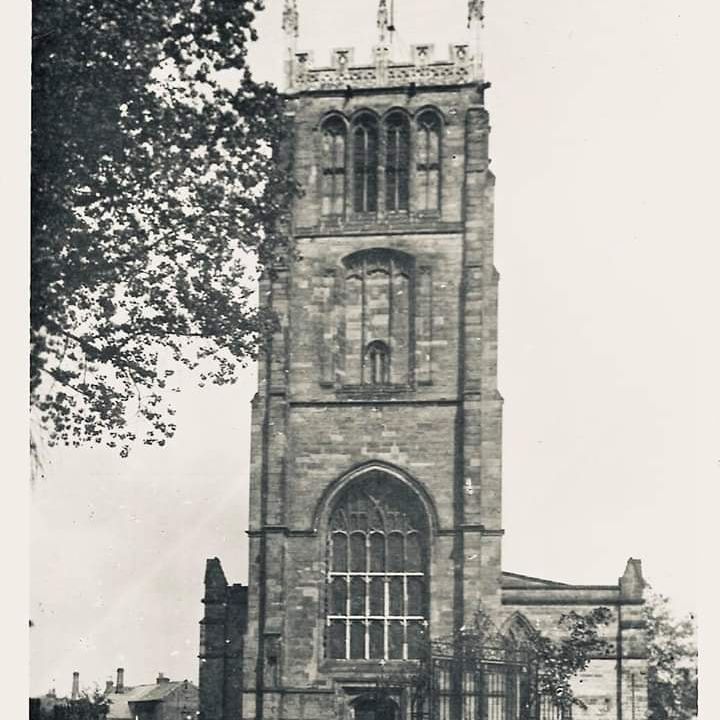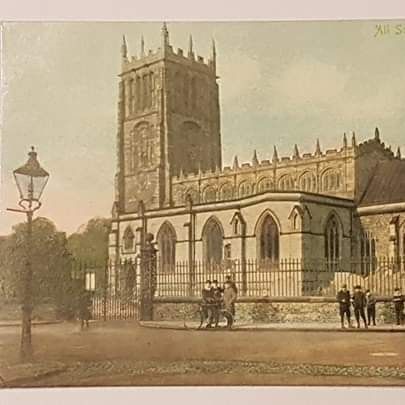
History
Loughborough Parish Church is one of the major churches in Leicestershire. Its handsome 14th century proportions are crowned by its elaborate and pinnacled west tower and nave clerestory which date from the late15th/early 16th century. All this reflects the wealth and patronage of the local manorial lords and the merchants and wool traders of later medieval times. Many of their heraldic symbols still embellish the external insets of the great west window and above the tower door. But the history goes back further than this; the church almost certainly sits on both Norman and Saxon predecessors though as far as is known, no archaeological evidence has come to light.
Medieval Loughborough
The church's location is significant. It is situated on the highest part of the ancient settlement, reflected in the names Sparrow (meaning 'little') Hill and Toothill (from the Saxon 'tot' meaning lookout, or watching post). Even today the tower commands extensive views over the town of Loughborough and out towards Charnwood Forest, the Soar Valley and the Leicestershire Wolds.
The principal streets of medieval Loughborough formed a grid pattern to the south of the church and are revealed in the names Church Gate, Pinfold Gate, High Gate (now High Street) and Wood Gate. The word 'gate' derives from the Danish (the East Midlands was part of the Danish-controlled Danelaw) word 'gata' meaning a way' or route. They may refer to entrances into what was once probably a fortified (stockaded) Saxon settlement or 'berh'. It was once widely believed that the town's name derived from being near or on a stream or burn [in Domesday Book it is named as ‘Lucteburne’, but this was almost certainly a scribe’s error in using burn instead of burh. The Oxford Dictionary of Place Names suggests that the first part of the town's name derives from a person's name, 'Lehedes'. Thus Lehede's fortified settlement or 'Lehede's burh' and thence 'Loughborough'.
Surrounding the church in those days lay the medieval manor house (now a restaurant) a guildhall (now an antiques shop; we know that the medieval church contained several guild altars) on the south side, and on the east an inn now called The Windmill, reputedly Loughborough’s oldest public house.. On the west side was the Rectory, a grand home for the parish priest from the thirteenth century until 1958. Its ruined remains serve as a small museum. The town’s grammar school was a two-storey building in the churchyard from Elizabethan times till the early 19th century
There was only one parish in Loughborough right up till the 1830s and All Saints (the original dedication was to St Peter and St Paul) is still regarded as the civic church.
Major points of interest for visitors
- In the churchyard a very fine and extensive collection of gravestones made from the local Swithland slate.
- Externally, the fine, west tower, atypical for Leicestershire. Clues to its donors are in the heraldry above the west door and surrounding the west window. The tower holds a peal of ten bells.
- The entrance space beneath the tower is a memorial chapel to the Taylor family, bell founders in Loughborough since 1840 and specifically to four sons who lost their lives in World War I. The floor memorial is made of bell metal.
- The framed list of incumbents and patrons of the parish from 1193 onwards.
- The aisle roof with its fine display of medieval gilded bosses and angels holding contemporary musical instruments.
- Charity boards fixed to the north wall of the nave. Some well-known charities in the town such as those of Burton, Storer and Hickling.
- The parish war memorials on the north wall. Note particularly the First World War scenes at the base: a gun, a battleship and a tank.
- The Burton Memorial chapel in the south aisle including an original chantry certificate dating from 1545.
- An interesting set of stained-glass windows dating from the restoration of the church in 1862 to the 1930s.
- The memorials in the chancel, recently cleaned [as of 2021] showing changing styles between the 17th and 19th centuries. Among them, several to rectors of the parish.
Historic Development
Visitors need to hold in mind a sense of the church having evolved over the centuries, not only the changing styles of architecture in the Middle Ages but especially internally. So, like most of our medieval churches, the use of the building over time has seen constant re-ordering made necessary by changing religious practices.
A brief summary:
- The bulk of the current church was built round about 1330 which was during the Decorated Gothic period, probably the initiative of medieval manorial lords. However, both internally and externally, the chancel shows evidence of an earlier building in the previous Early English Gothic style. Maybe these different building campaigns explain the nave and chancel being off-centre from each other
- The fine western tower and the nave clerestory windows were added in the Perpendicular Gothic style between 1450 and 1500. The glorious nave roof, with 65 gilded bosses and 18 carved angels holding musical instruments, was inserted at this time. Most of the wealth for this came from rich wool merchants, particularly the local Thomas Burton and Ralph Lemyngton who by tradition were involved in the foundation of the town grammar school.
- Before the Reformation, the church was endowed with chantry priests and guild altars. We can see evidence of their chapels in the church today: several piscinas, sedilia in the chancel, a hagioscope between the south transept and chancel. There are also remains of memorial brasses.
- Between the Reformation and 1859 the church internally was subject to several re-orderings to accompany the new Anglican Book of Common Prayer liturgy. The church was full of box pews and galleries and there was even a triple-decker pulpit at the crossing at one point. There is no visible evidence of this period in the church today other than some memorials but the documentary evidence [churchwarden’s accounts, faculty plans] are second to none. These are kept in the County Records Office.
- Between 1859 and 1862 there was a massive restoration programme for which Sir George Gilbert Scott was the principal architect. This involved a complete restoration of the medieval building as well as its complete refurnishing, filling the nave, aisles and transepts with pews, replacing the east and other windows, beginning the installation of stained-glass windows and introducing choir stalls in the chancel and a new pulpit. Much of the cost was met through private donations. Restoration was concluded in 1863 but the church was reopened in 1862. To a large extent this is the church as we see it now.
- Between 1862 and 1962 there were several projects which altered the building in various ways. The first of these added the 1873-4 extension on the north side of the chancel which allowed for a vestry and organ chamber. The other projects took place during the incumbency of George Briggs (Rector, 1918-1934). These included the raising of the height of the chancel floor (but not that of the sanctuary) and the creation of the Burton Chapel as a grammar school war memorial chapel and the dedication of the base of the tower to the memory of the Taylor bellfounders who had established themselves in the town in 1840.
- Between 1962 and 1965 there was an extensive reordering that introduced a central nave altar on a platform at the crossing with a reredos screen behind and which relocated choir stalls and organ at the west end of the church. The architect who oversaw this was the eminent George Pace and his assistant and successor Ronald Simms: Pace’s light fittings are still in place.
- Between 1992 and 2001 there was a series of further works, often known as the Millennium Project. These included restoration of the tower, pinnacles and windows but also involved the substantial re-ordering of the transepts with provision of clergy and choir vestries and the introduction of toilet facilities, kitchen and meeting room in the Victorian extension. The principal architect for the reordering was John Eaton.
- In 2014 memorials to the Loughborough members of the armed forces who died in the two World Wars were repositioned and are now to be found in the north aisle of the nave. Two parishes are involved: All Saints and the decommissioned Holy Trinity.
Our Church Archivist: Roger Willson
Roger read history in the 1960s at St Catharine's College, Cambridge and move to Oxford for his Cert Ed. His career was in teaching, mostly history: two prep schools and then all age groups and levels at Loughborough Grammar School from 1975 to retirement in 2002. His passion for the subject was awakened at school in Kent, but it has always been the 'history around us' rather than academic history as such which has been his main enthusiasm from cycling round the lanes of Kent to visit churches in teenage years to the work of W.G. Hoskins and successors in landscape history.

Retirement has given him the opportunity to share his interests with U3A and other groups and he has led many days out trying to open people's eyes to the huge interest to be found in our churches as well as study days and pilgrimage weekends. He has also been leading groups to the French and Belgian First World War battlefields for 30 years. He is a member of All Saints Parish Church, Loughborough and the Anglican Third Franciscan Order and has led four retreats at Launde Abbey. Again, in retirement, he has had an increasing interest in the use of art, poetry, music and landscape as part of his own spirituality and is keen to share this with others. He hopes to be able to contribute to the potential of All Saints Church for visitors.



